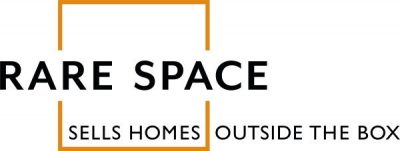Zog House -Award winning project
Create your own perfect home and choose your layout, spec, and style with self-build
About the property
Zog House
Queens Park, London NW6Architect: Groves Natcheva Architects
Developer: Unboxed Homes & Solidspace
Year built: 2009
Gross internal area: 119m2 each
Gross internal volume: 338m3 each
Number of units: 1
Number of levels: 4
About the Development
Zog House is located on a quiet road in Queen’s Park and was purchased by Solidspace in October 2004.
The developer engaged architects Groves Natcheva to design a building with 2 interlocking volumes, which should be visible in both plan and section.
With the planning consent granted in October 2005, the scheme slowly came to life with a triple height void created as a result of the Solidspace DNA.
The visual continuity to the upper levels of the house and the sky balanced the long views from the living area to the dining area.
The development was dug down by half a floor level to meet the prescribed light angle from the windows to the rear of the neighbouring 77 Brondesbury Road.
The scheme won the International Property Awards 2011 Best London Single Development and was shortlisted for the RIBA London Awards 2010 and the Premier Guarantee Environmental House of the Year Awards 2010.
- Year built: 2009
- Gross internal area: 175m2 each
- Gross internal volume: 569m3
- Number of units: 1
- Number of levels: 4
About the developer
Solidspace is an independent developer, founded by architect Roger Zogolovitch, that produces bespoke, site-specific, and meticulously designed projects.
Working on small backland sites, Solidspace unlocks the potential of these spaces, many of which others overlook, to create homes that is customised for the inhabitants yet embrace their locale.
All of their developments are driven by light, volume and character, which is why it employs the unique Solidspace DNA, which is their trademark design.
The Solidspace concept allows space for living, eating and sleeping over an open series of half levels. It was designed to make full use of both volume and light, which in turn, produces spacious, atmospheric homes that are flooded with natural light by taking out unnecessary walls. By employing half levels, the stairs double up as corridors, creating a double-height void.
Solidspace believes that it is small and medium-sized developments that will make a difference to cities today. They are campaigning for the recognition of independent developments where architects, self-builders and small developers should be given the opportunity and freedom to design creatively.
Read more about our MD Gus' journey to developing Zog House here
About the Architect
Groves Natcheva Architects was started in 2000 when Murray Groves and Adriana Natcheva decided to form an alliance.
They believe that architecture needs to contain the essence of life that it encloses as it is no more than life simplified to an abstract concept, and the solutions are local and should be customised to specifics of the client.
The identity of the client, instead of the team, should be embodied into the building or else, the home simply becomes a house and nothing more.
Press and Awards
Best London Single Development at the International Property Awards 2011.
Shortlisted for the RIBA London Awards 2010.
Shortlisted for the Premier Guarantee Environmental House of the Year Awards 2011.















